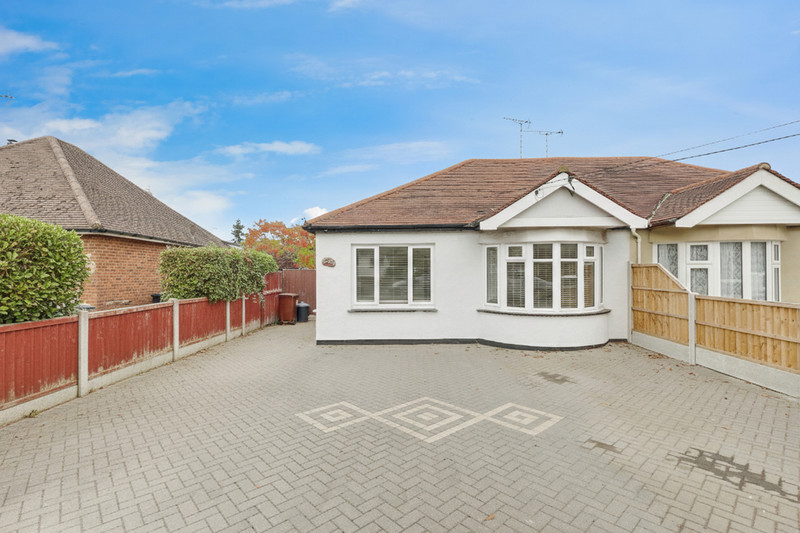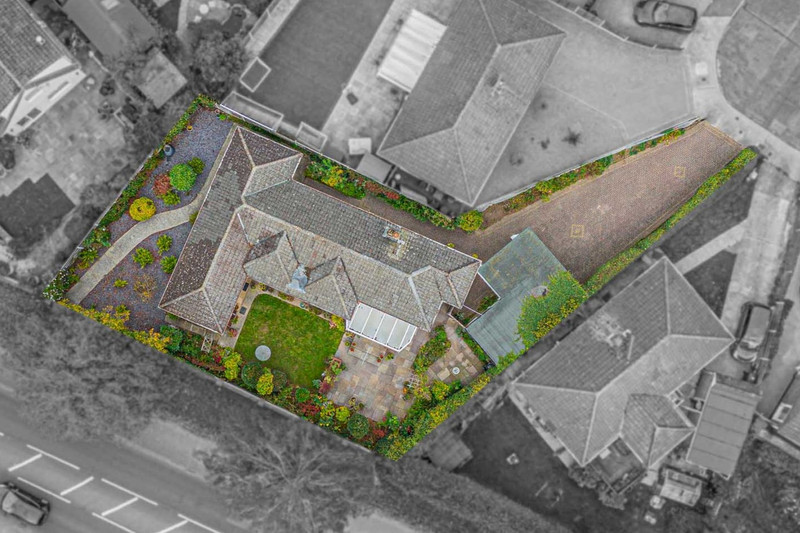Broomfield
Benfleet, SS7
Detached bungalow
Under Offer
£595,000

View All
 Watch Video Tour
Watch Video Tour



+36 photos
This beautifully presented detached bungalow offers the perfect balance of style, comfort, and convenience, making it an ideal choice for a wide range of buyers.
Beyond the property itself, the location adds immense appeal. Set in a sought-after part of Benfleet, residents benefit from excellent transport links, making commuting into London or exploring the wider Essex countryside a bre...

Double tap to activate map
Train Stations
Education
Book a Viewing
Property Details
| Property ID: | 608566 |
| Price: | £595,000 |
| Bedrooms: | 3 |
| Bathrooms: | 2 |
| Property Type: | Detached bungalow |
| Property Status: | Under Offer |

Floor plan

EPC
Related Properties
Sell Your Property - Free Instant Valuation
Get a free property valuation and expert advice from our experienced agents.
Get Free Valuation









