Hackamore
Benfleet, SS7
Detached house
For Sale
Guide Price £725,000
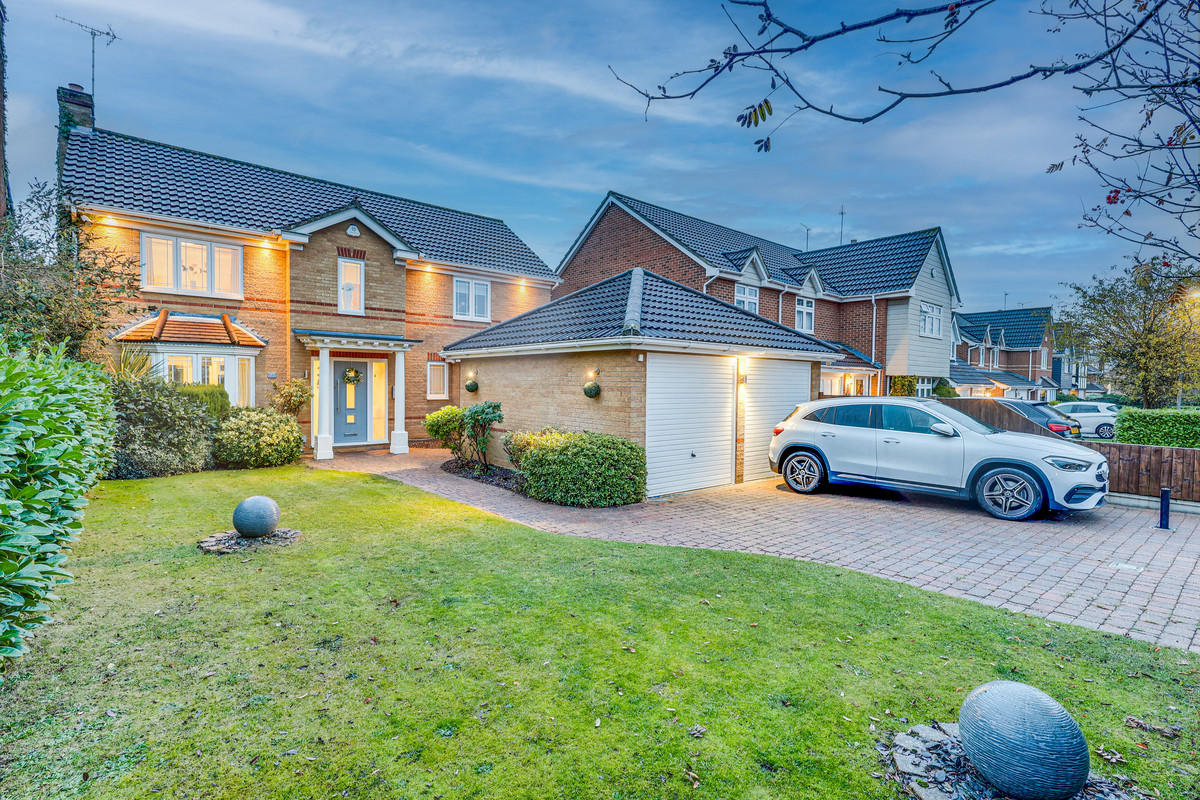
View All
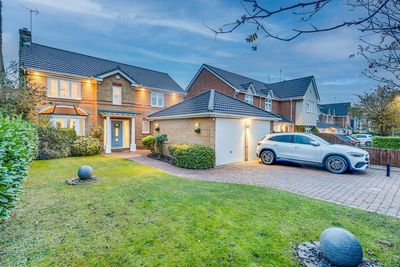

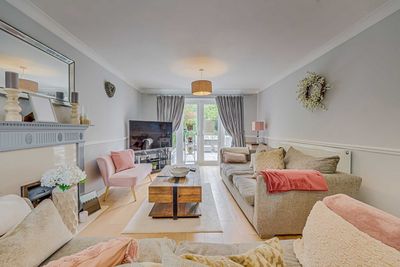

+41 photos
*Guide Price - £725,000 - £750,000* This four/five-bedroom detached family home, located in a desirable area just off The Chase, offers an excellent opportunity for buyers looking for a move-in ready property in a quiet yet well-connected setting.
Nestled within a quiet, residential area, it offers a safe and welcoming environment that’s perfect for families. With excellent local schools, nearby amenities, and easy access to transport links, it provides a balanced lifestyle with everything you need within easy reach.
What truly sets this home apart is the quality and care that’s been invested throughout, there’s no work required, making it the perfect hassle-free move. The interior is bright, stylish, and beautifully maintained, while the generous plot, double garage, and private garden offer space and comfort both inside and out. Whether you're looking for a family base or simply a home you can...

Double tap to activate map
Train Stations
Education
Book a Viewing
Property Details
| Property ID: | 333067 |
| Price: | Guide Price £725,000 |
| Bedrooms: | 4 |
| Bathrooms: | 2 |
| Property Type: | Detached house |
| Property Status: | For Sale |
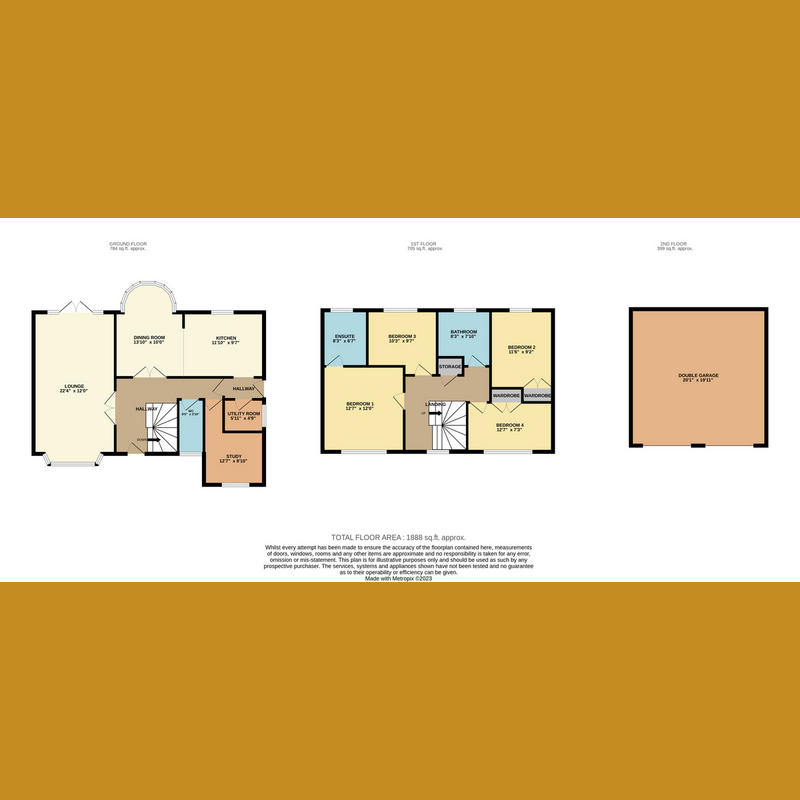
Floor plan
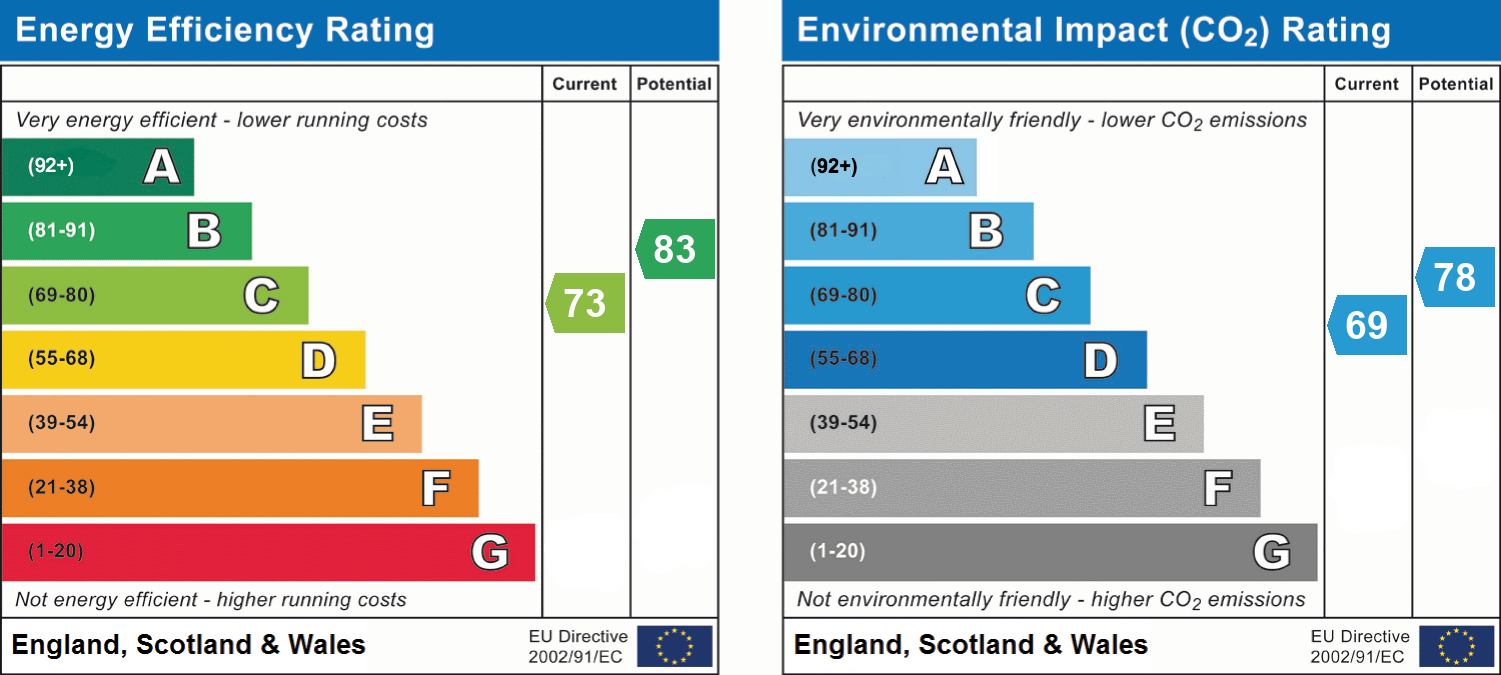
EPC
Related Properties
Sell Your Property - Free Instant Valuation
Get a free property valuation and expert advice from our experienced agents.
Get Free Valuation









