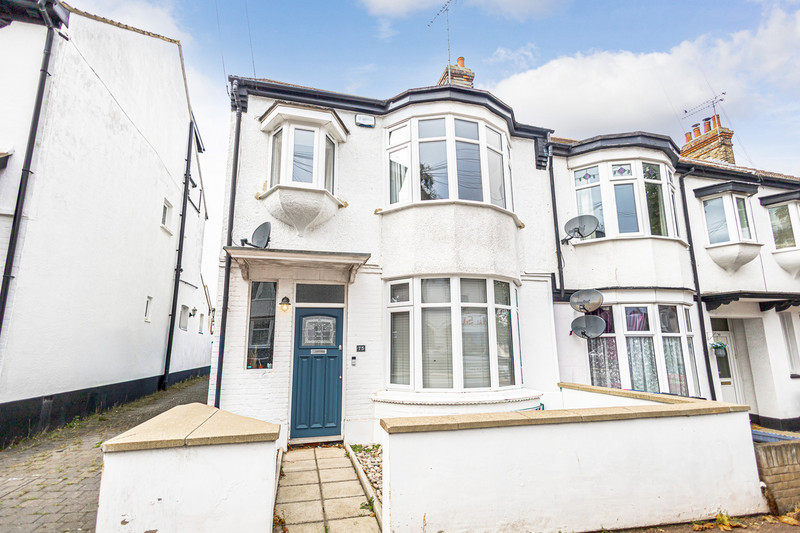Leighton Avenue
Leigh-on-sea, SS9
Terraced House
For Sale
Offers In Excess Of £550,000

View All




+22 photos
This terraced five-bedroom home offers modern, stylish interiors, spacious living areas, and a low-maintenance garden. Ideally located in Leigh-on-Sea, it’s perfect for families seeking both comfort and convenience.
Tenure: Freehold
Council Tax Band: C

Double tap to activate map
Train Stations
Education
Book a Viewing
Property Details
| Property ID: | 434942 |
| Price: | Offers In Excess Of £550,000 |
| Bedrooms: | 5 |
| Bathrooms: | 2 |
| Property Type: | Terraced House |
| Property Status: | For Sale |

Floor plan

EPC
Related Properties
Sell Your Property - Free Instant Valuation
Get a free property valuation and expert advice from our experienced agents.
Get Free Valuation









