London Road
Leigh-on-sea, SS9
Flat
Under Offer
Guide Price £270,000
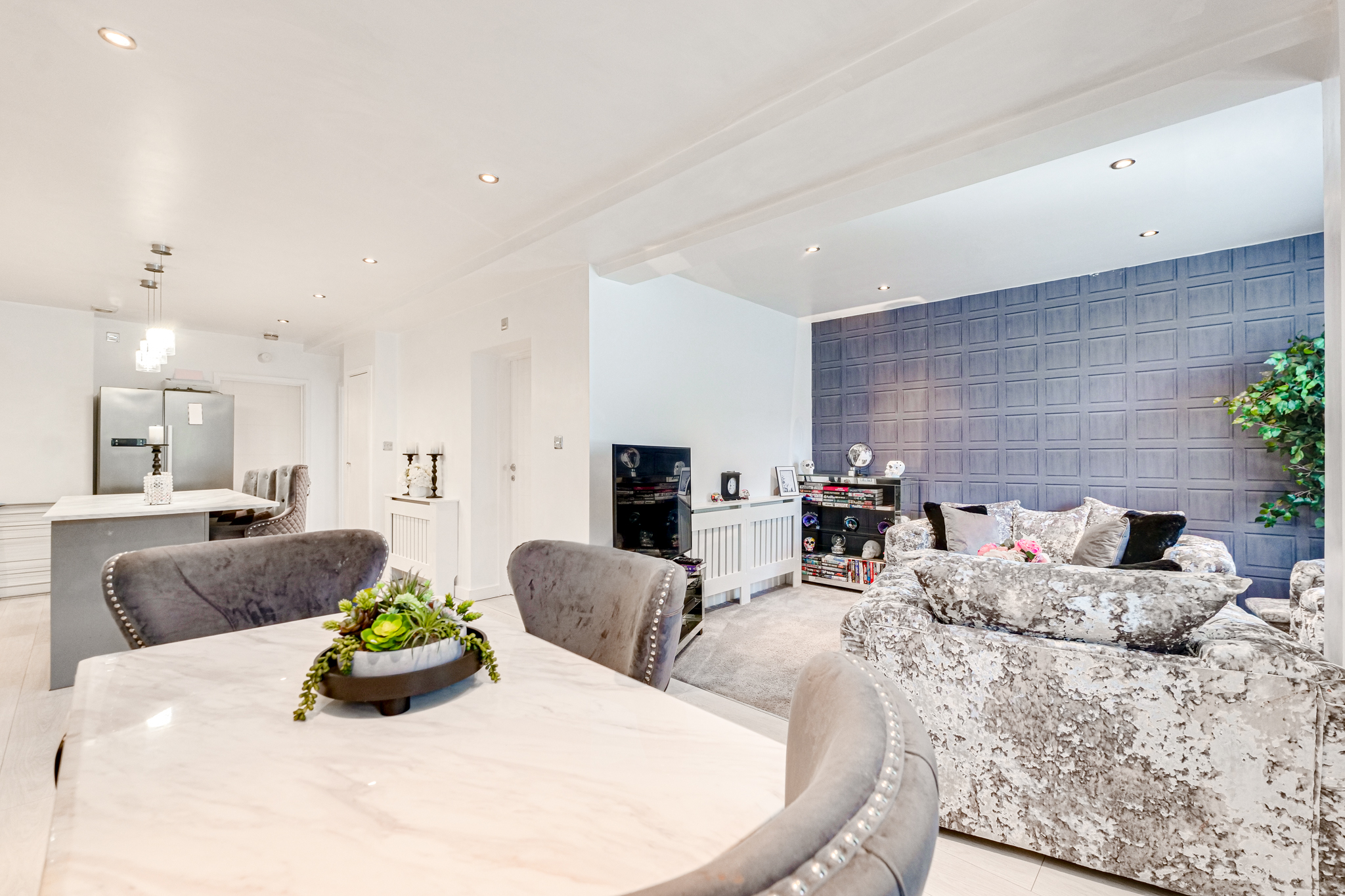
View All
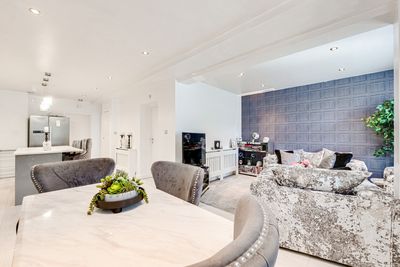
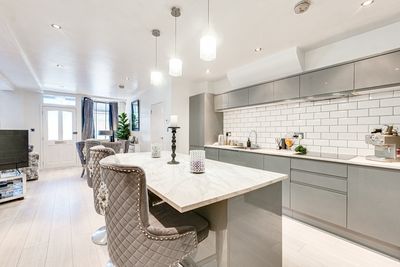
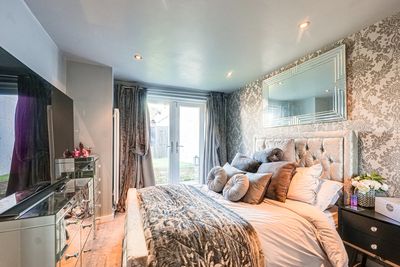
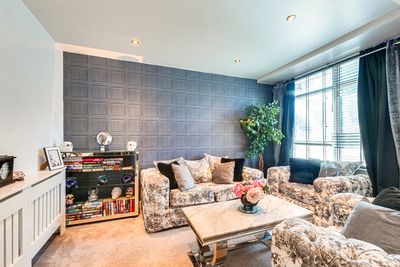
+16 photos
Guide Price £270,000 - £280,000. This beautifully presented ground floor property offers a perfect combination of modern style, functional living spaces, and a highly convenient location in the heart of Leigh-on-Sea.
Designed with a contemporary finish throughout, it provides generous accommodation, a sociable open-plan layout, and excellent access to local amenities, schools, and transport links, making it an ideal choice for both families and professionals.
From the welcoming entrance hall, the home opens into a spacious lounge and a stunning kitchen/diner complete with a central island, sleek cabinetry, and integrated appliances. Two well-proportioned bedrooms include a principal suite with a modern en-suite, complemented by a stylish family bathroom. Outside, a private, low-maintenance garden offers the perfect setting for relaxing or entertaining, while the propert...
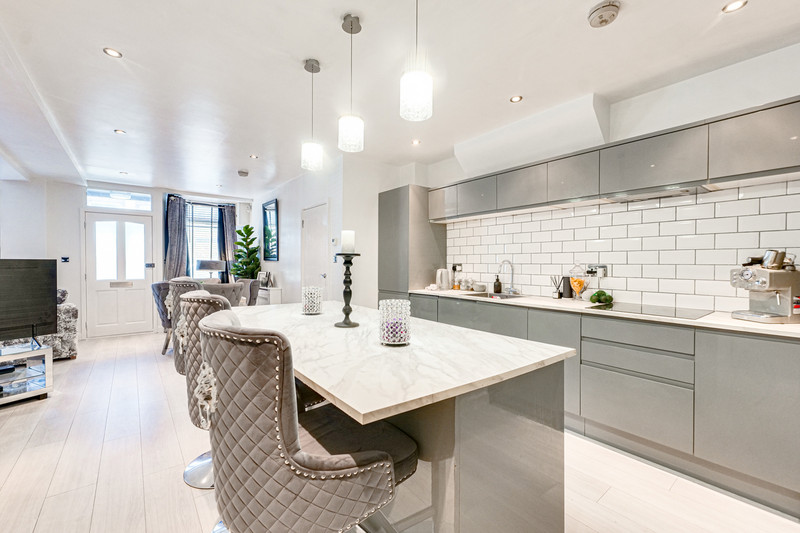
Double tap to activate map
Train Stations
Education
Book a Viewing
Property Details
| Property ID: | 607912 |
| Price: | Guide Price £270,000 |
| Bedrooms: | 2 |
| Bathrooms: | 2 |
| Property Type: | Flat |
| Property Status: | Under Offer |
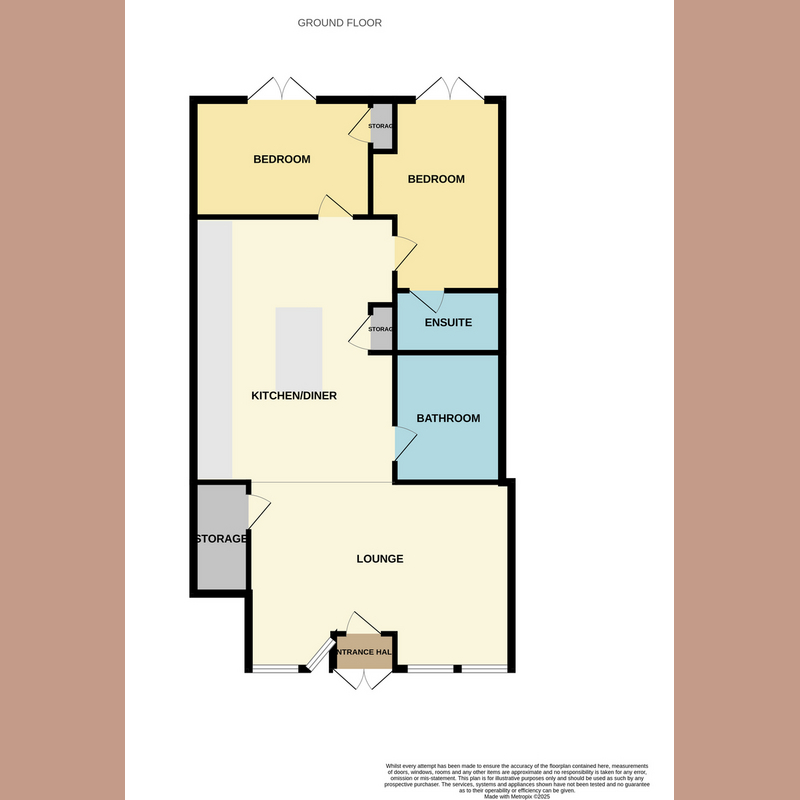
Floor plan

EPC
Related Properties
Sell Your Property - Free Instant Valuation
Get a free property valuation and expert advice from our experienced agents.
Get Free Valuation









