Southsea Avenue
Leigh-on-sea, SS9
Terraced House
Under Offer
Guide Price £550,000
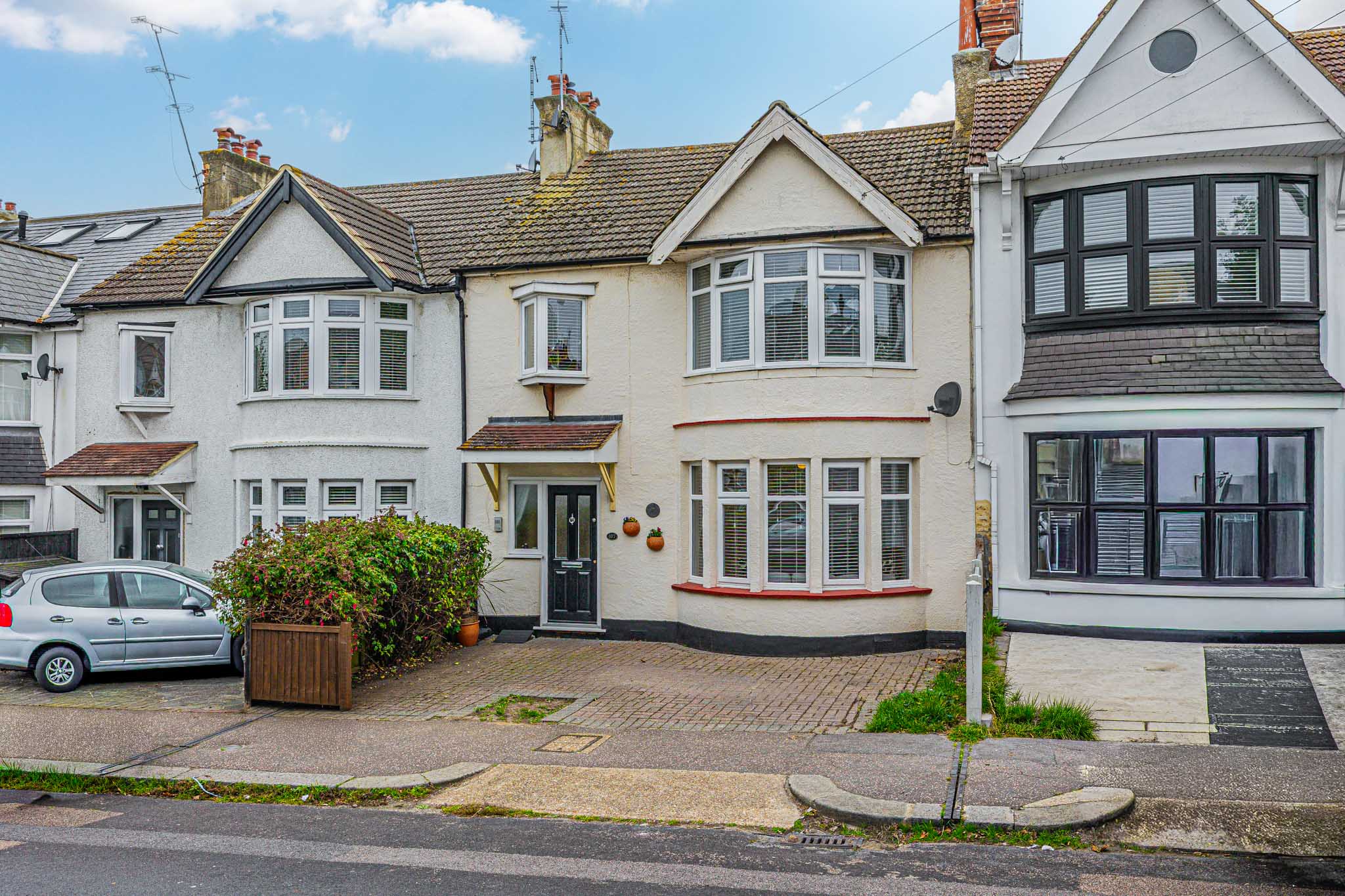
View All
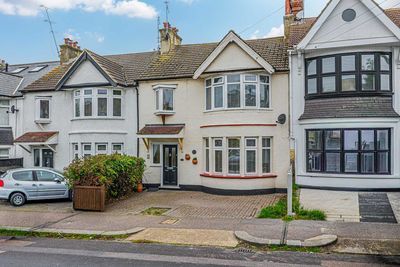
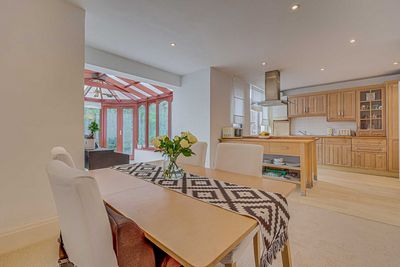
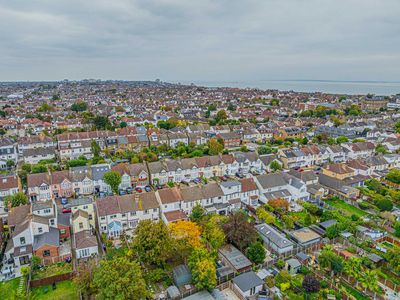
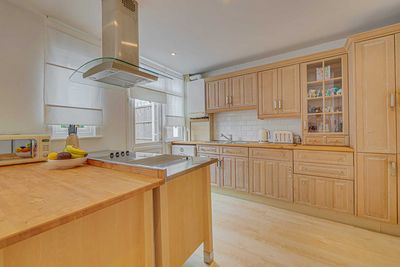
+34 photos
Guide Price - £550,000 - £575,000 This charming three-bedroom terraced home combines period character with modern living, offering spacious interiors, a generous west-facing garden, and fantastic potential to further extend (STPP).
Perfectly positioned within easy reach of Leigh Broadway, Leigh Station, and Belfairs Woods, it’s an ideal choice for families and professionals seeking comfort, convenience, and a touch of lifestyle luxury.
Step inside and you’ll find a bright, inviting lounge with a beautiful bay window and feature fireplace, leading through to a large open-plan kitchen and dining area that flows seamlessly into a light-filled conservatory overlooking the garden. Upstairs are three well-proportioned bedrooms and a stylish family bathroom, with potential to create a fourth bedroom through a loft conversion (STPP). Outside, the west-facing garden is a true highlight — exte...
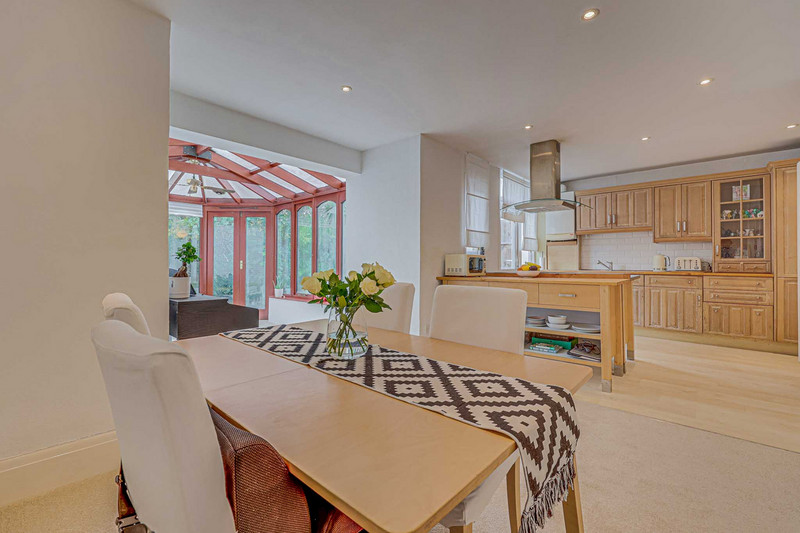
Double tap to activate map
Train Stations
Education
Book a Viewing
Property Details
| Property ID: | 656060 |
| Price: | Guide Price £550,000 |
| Bedrooms: | 3 |
| Bathrooms: | 2 |
| Property Type: | Terraced House |
| Property Status: | Under Offer |
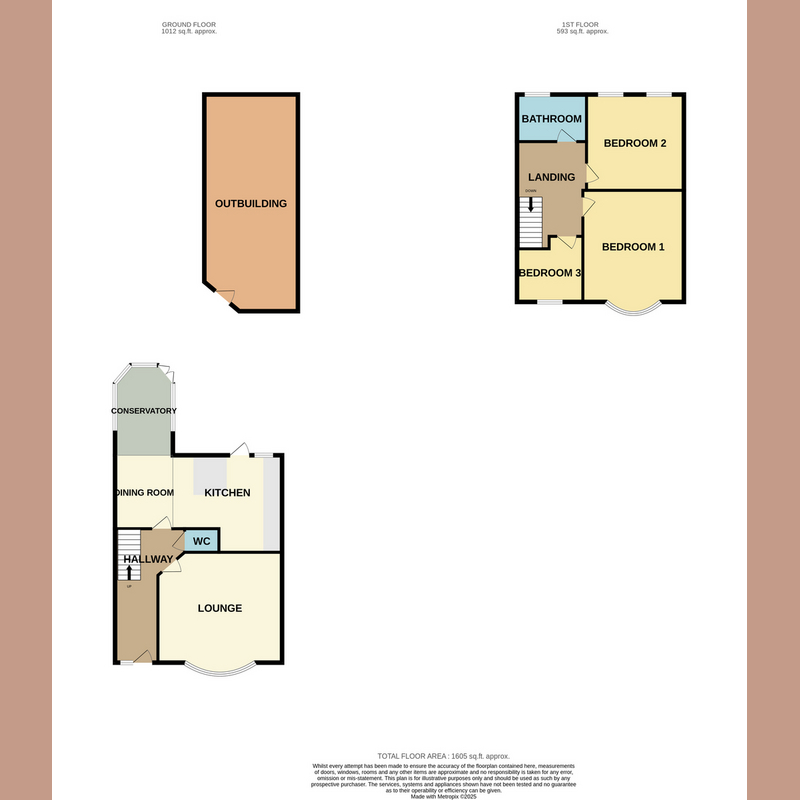
Floor plan

Coming Soon
EPC
Related Properties
Sell Your Property - Free Instant Valuation
Get a free property valuation and expert advice from our experienced agents.
Get Free Valuation









