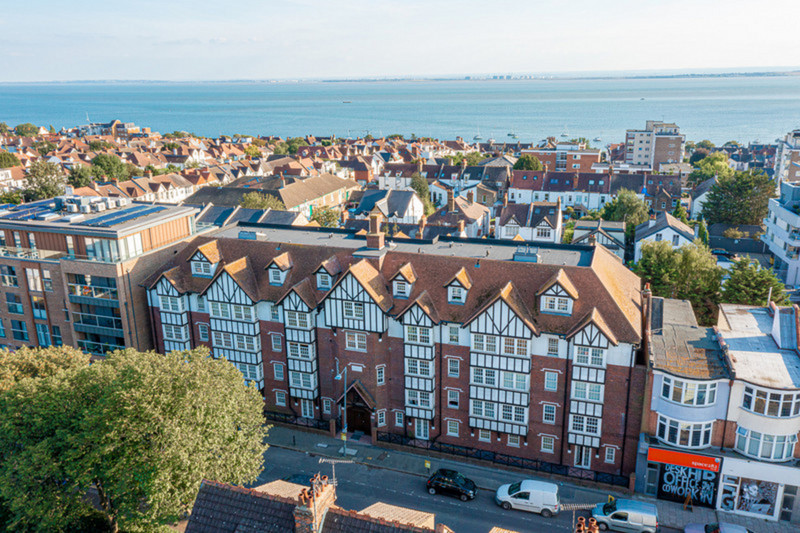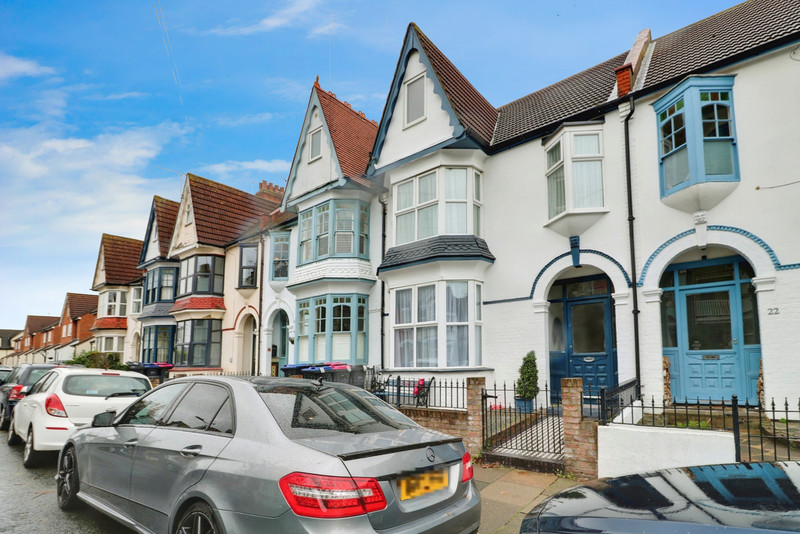This beautifully designed converted factory has been transformed into a unique three-bedroom home, offering exceptional features and luxurious living.
Tucked away from the main road, the property benefits from a private driveway leading to a remote-controlled electric turntable, ensuring effortless off-street parking. The ground floor welcomes you with a grand entrance hall, underfloor heating throughout, and doors leading to three spacious double bedrooms, including an en-suite to the master. A stylish four-piece suite bathroom adds to the elegance of this level. French patio doors from the bedrooms open into the beautifully landscaped south-facing garden, featuring a stunning patio area and a bespoke built-in seating area—perfect for relaxing or entertaining.
A striking stairwell with feature pendant lighting and a stacked slate statement wall leads to the impressive first-floor family room. This space is bathed in natural light from digitally controlled Velux windows and offers a high-specification kitchen with integrated appliances, an upstairs W/C, and open-plan dining and lounge areas. Large doors lead out to a bright south-facing balcony, enhancing the indoor-outdoor living experience.
This statement home is ideally located in Leigh-on-Sea—just a 2-minute walk from Waitrose, an 8-minute stroll to the lively Leigh Broadway with its boutique shops and restaurants, and an 18-minute walk to Leigh train station, offering direct services to London Fenchurch Street in under an hour.
Entrance
Door into hallway comprised of polished terrazzo flooring with digitally-controlled underfloor heating, smooth ceiling with fitted spotlights, partial wood and partial steel stairs with stainless steel balustrades leading to first floor family room with feature hanging pendant lighting over stairwell, ADT intruder alarm, doors to:
Master Bedroom
Double glazed French patio doors to rear leading into south facing garden, smooth ceiling with fitted spotlights, reverse cycle air conditioning unit, polished terrazzo flooring with digitally-controlled underfloor heating, Bluetooth speaker in ceiling, open into:
En-Suite
Three piece suite comprised of double shower cubicle with copper rainfall shower and handheld attachment, twin wall mounted wash hand basins set into vanity unit with copper taps, low level W/C, copper towel rail, tiled walls, double glazed window to front, polished terrazzo flooring with digitally controlled underfloor heating, smooth ceiling with fitted spotlights, sensor light mirror, extractor fan.
Bedroom Two
Double glazed French patio doors to rear leading into south facing garden, smooth ceiling with fitted spotlights, polished terrazzo flooring with digitally-controlled underfloor heating.
Bedroom Three
Double glazed window to side and front, smooth ceiling with fitted spotlights, polished terrazzo flooring with digitally-controlled underfloor heating.
Main Bathroom
Four piece suite comprised of double shower cubicle with copper rainfall shower and handheld attachment, freestanding slipper bath with copper tap and handheld attachment, wall mounted wash hand basins set into vanity unit with copper tap, traditional W/C, copper heated towel rail, polished terrazzo flooring with digitally controlled underfloor heating, smooth ceiling with fitted spotlights, extractor fan, double glazed obscure window to rear, tiled walls, Bluetooth speaker in ceiling.
First Floor Family Room
Kitchen – Range of base level units with stainless steel work surfaces above incorporating one and a half stainless steel sinks and drainer unit with zip flexi tap, central island with base level units with stainless steel work surface above with incorporated breakfast bar, integrated double Neff ovens, integrated Neff induction hob with extractor unit inset, space for American style fridge freezer, integrated dish washer, integrated wine fridge, double glazed French doors to rear leading onto balcony, hanging feature pendant lightings, wall mounted lights, tiled walls and solid wood flooring, open planned into:
Dining Space – Triple hanging pendant lighting for feature over dining table, double glazed window to side and front, wall mounted radiator.
Lounge Space – Vaulted ceiling, double glazed digitally controlled Velux windows to front and rear, double glazed French doors leading onto balcony, wooden flooring, wall mounted radiator, reverse cycle air conditioning unit, door to W/C.
Balcony – Stainless steel balustrade, obscure glass privacy screen, GRP flooring.
Stairwell – Vaulted ceiling with feature pendant lighting, stacked slate feature wall, double glazed obscure window to front.
W/C
Two-piece suite comprised of wash hand basin set into vanity unit with mixer tap, low level W/C, partially tiled walls, solid wood flooring, smooth ceiling, double glazed obscure window to front, wall mounted light.
Rear Garden
Slate slab paved seating area with retaining brick wall with step up to artificial lawn area, access to shed for additional storage, outside power and lighting, water supply.
Front Garden
Slate driveway with electric turn table for one vehicle, steps down leading to front door entrance and utility space, sleeper rail with raised slate border, access to utility space, security cameras.
Utility Space
Range of wall and base level units with solid oak work surfaces above incorporating a ceramic sink and copper tap, combination boiler wall mounted, space for washing machine and tumble dryer, polished concrete flooring, double glazed obscure window to front, smooth ceiling with fitted spotlights, extractor fan.


















