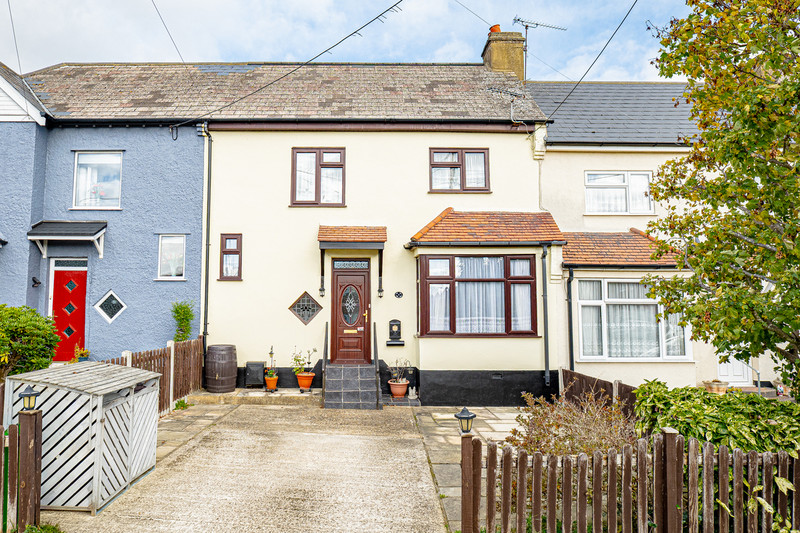Truro Crescent
Rayleigh, SS6
Detached house
Under Offer
Guide Price £600,000

View All




+23 photos
Nestled in a desirable neighbourhood, this inviting home offers a perfect blend of comfort and functionality.
Council Tax- F
Tenure - Freehold

Double tap to activate map
Train Stations
Education
Book a Viewing
Property Details
| Property ID: | 566718 |
| Price: | Guide Price £600,000 |
| Bedrooms: | 4 |
| Bathrooms: | 2 |
| Property Type: | Detached house |
| Property Status: | Under Offer |

Floor plan

EPC
Related Properties
Sell Your Property - Free Instant Valuation
Get a free property valuation and expert advice from our experienced agents.
Get Free Valuation









