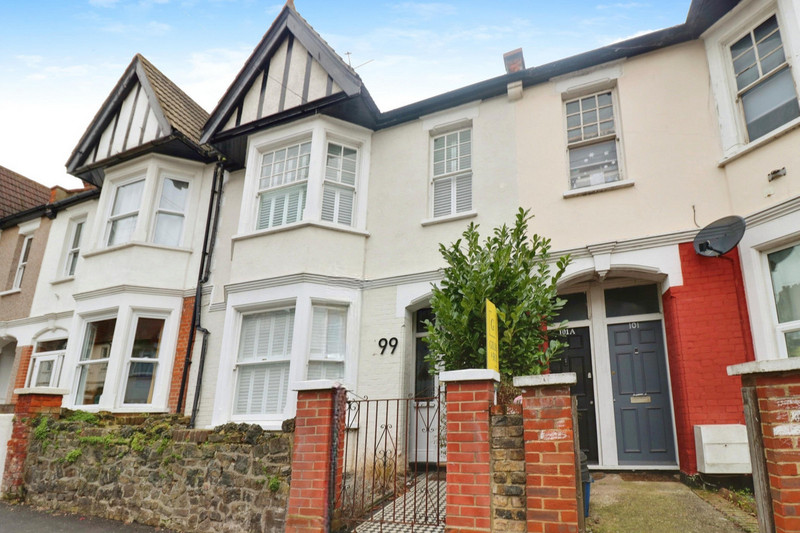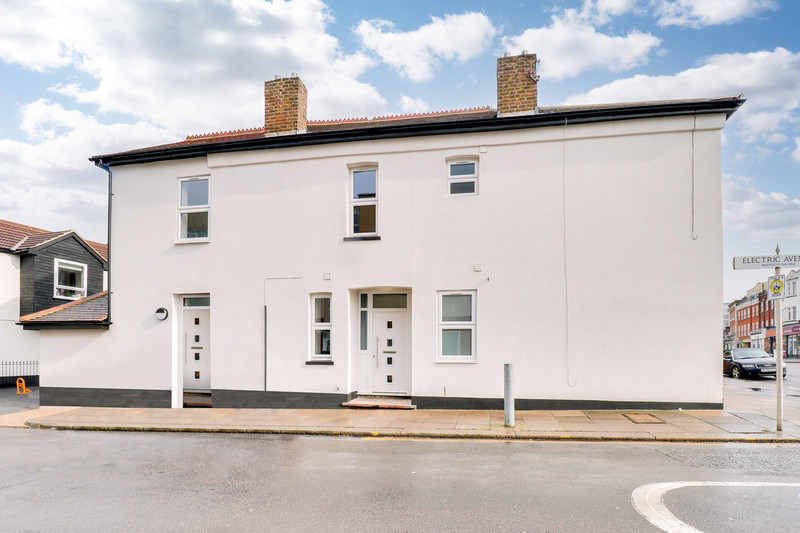Preston Road
Westcliff-on-sea, SS0
Flat
Let Agreed
£1,100 PCM
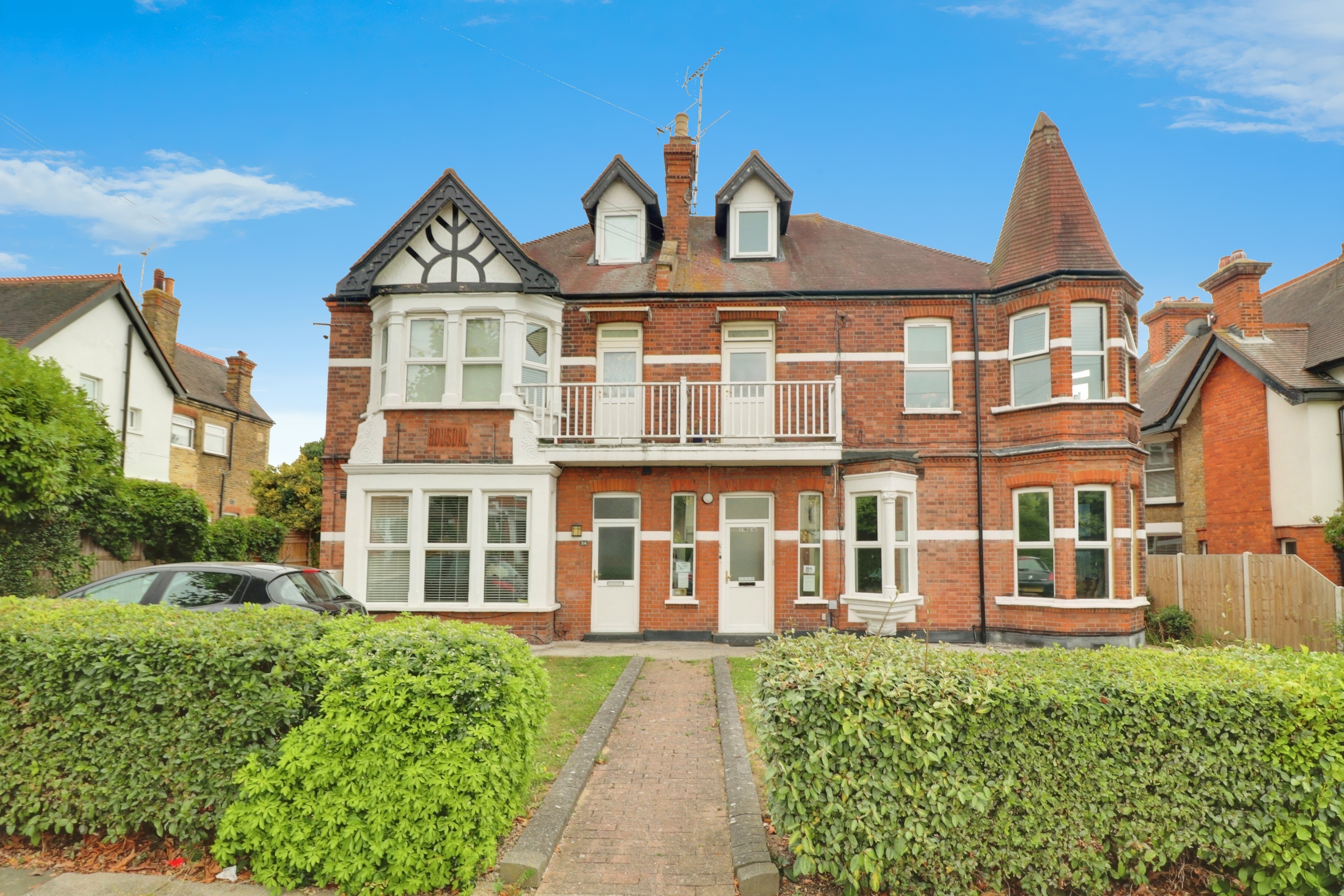
View All
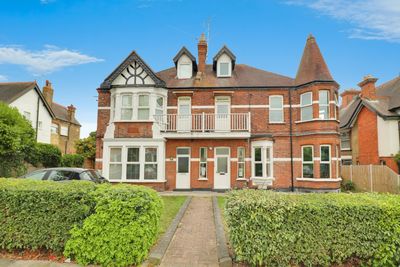
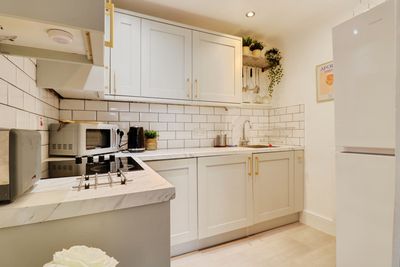
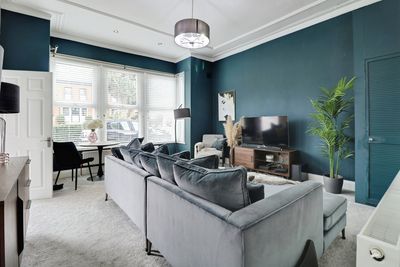
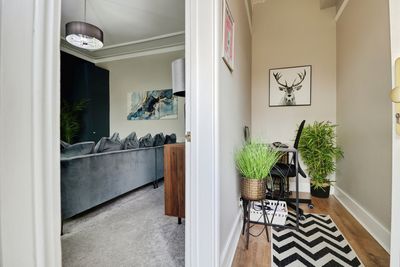
+15 photos
£1,100
Price PCM
£1,269
Deposit
Nestled in Preston Road, Westcliff, this beautifully presented one-bedroom ground floor apartment with parking offers a blend of period charm and modern convenience.
Anyone who walks through the front door of this property will be impressed. As you enter, you will also find a spacious hallway and entrance area, large enough to be used as a home office. To the front of the property, you are greeted with natural light flooding through the lounge, creating a warm and inviting atmosphere.
The property leads further in to the modern kitchen with marble-effect work surfaces and integrated appliances; a modern three-piece suite bathroom, and a great-sized double bedroom with large wardrobe
The e...
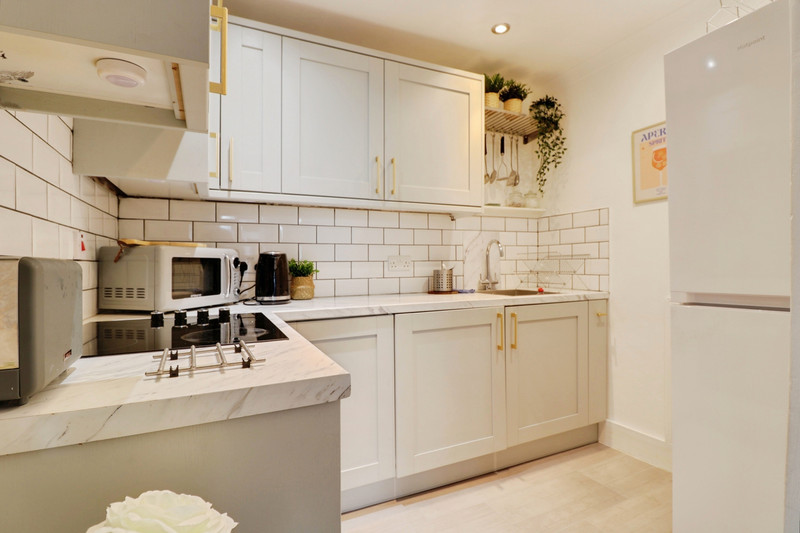
Double tap to activate map
Train Stations
Education
Book a Viewing
Property Details
| Property ID: | 626229 |
| Price: | £1,100 PCM |
| Bedrooms: | 1 |
| Bathrooms: | 1 |
| Property Type: | Flat |
| Property Status: | Let Agreed |
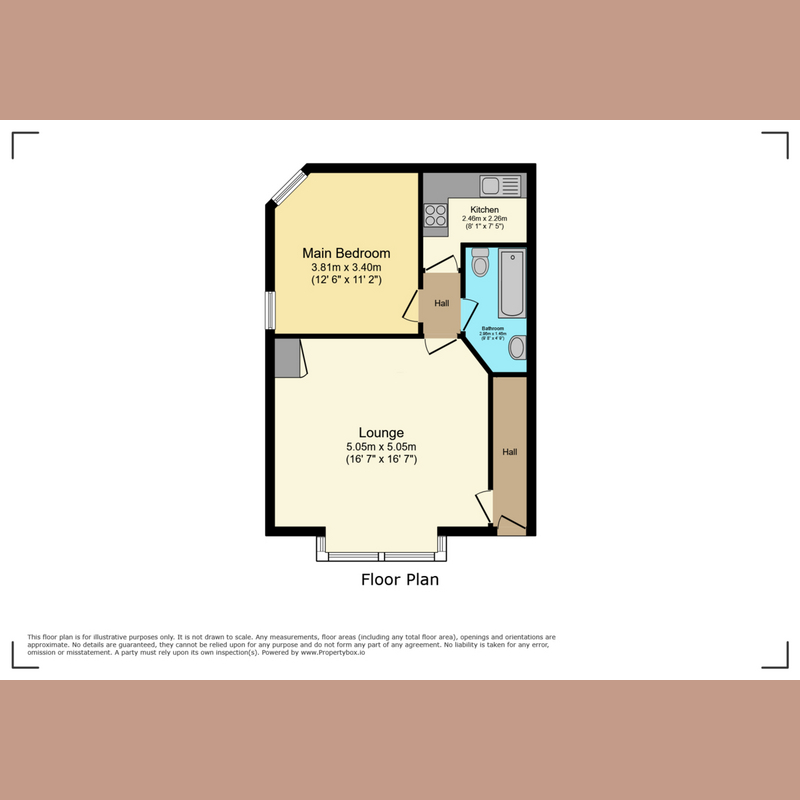
Floor plan

EPC
Related Properties
Sell Your Property - Free Instant Valuation
Get a free property valuation and expert advice from our experienced agents.
Get Free Valuation



